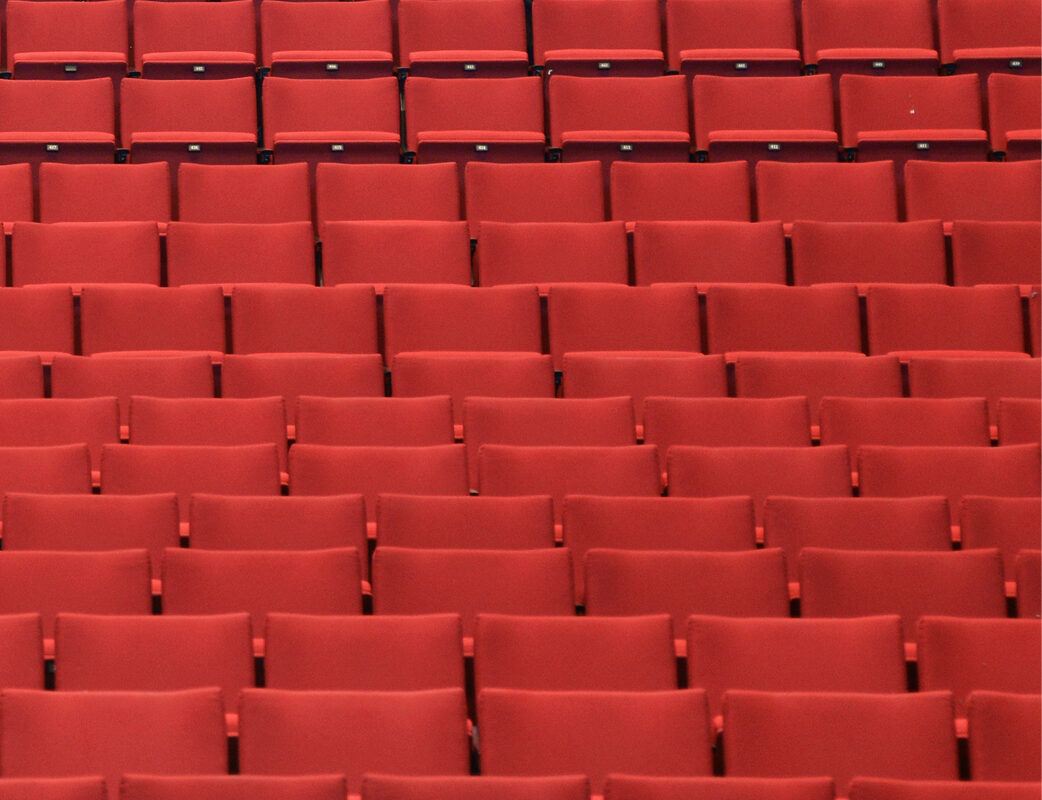Find your Way Around
What do the Grand Hall and Hall B look like, and where are they located? Here you’ll find a virtual tour and our venue layouts.

Layouts
Virtual Tour
What’s where?
Floor 1: cloakrooms and restrooms
Floor 2: entrance, reception and ticket office, Hall D with restaurant/café
Floor 3: intermission service, Hall C and Hall B, conference rooms 1-6, restrooms
Floor 4: office spaces for Uppsala Concert & Congress and Music in Uppland
Floor 5: office spaces, backstage, artist dressing rooms and audio-visual technology
Floor 6: Grand Hall stalls, foyer with panoramic views, sky bar and intermission service, restroom
Floor 7: Grand Hall balconies and boxes, restrooms, self-service cloakroom with lockable hangers, storage lockers, conference suite with lounge, meeting rooms 7-9
Accessible restrooms and baby changing facilities are available on floors 1, 2, 3, 5, and 6.
Layouts
Venue Layouts
Grand Hall
Hall B (with tiered seating)
Hall B (without tiered seating)
Floor Sketches
Floor 2
Floor 3
Floor 5
Floor 6
Floor 7 (conference suite)
