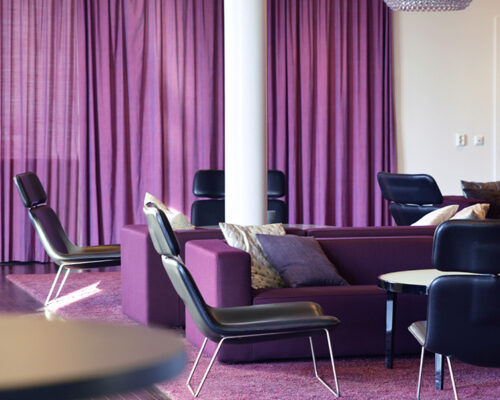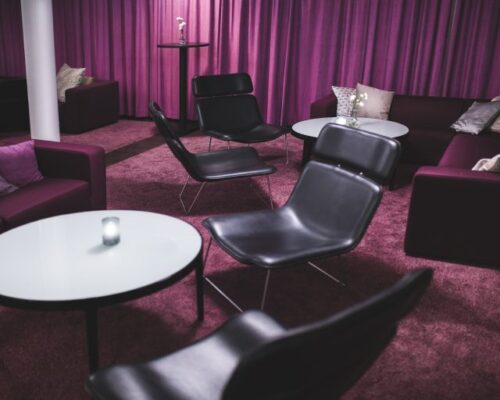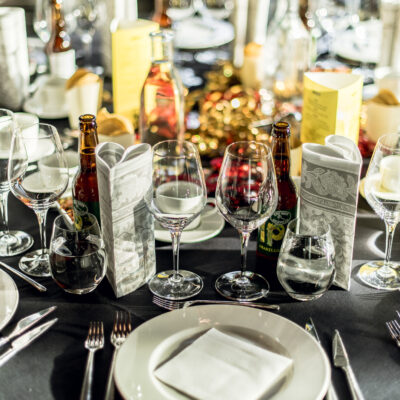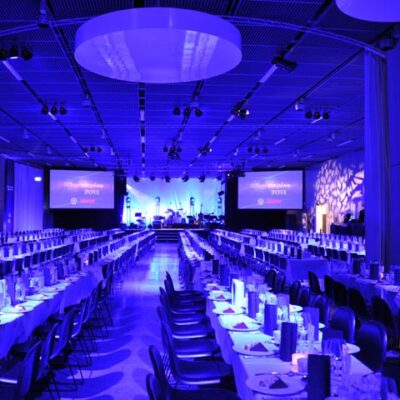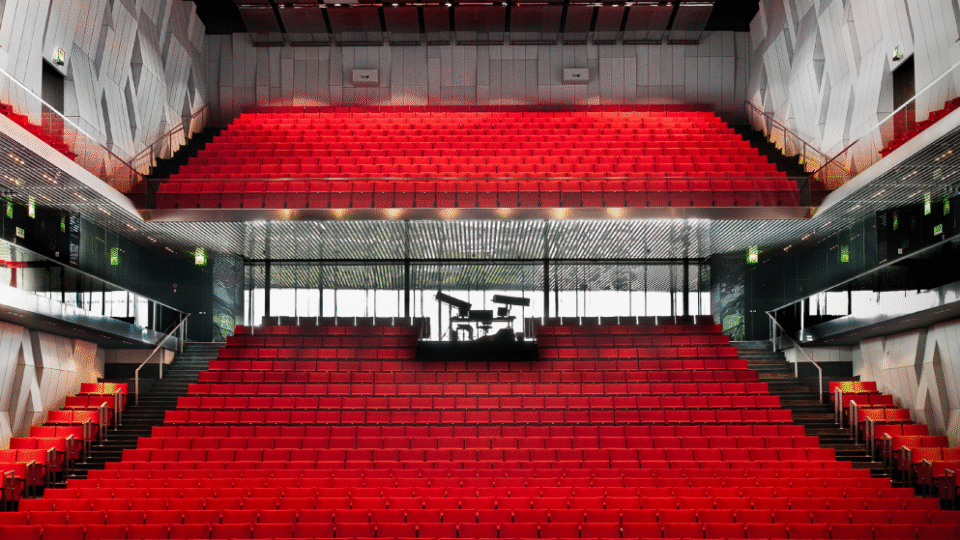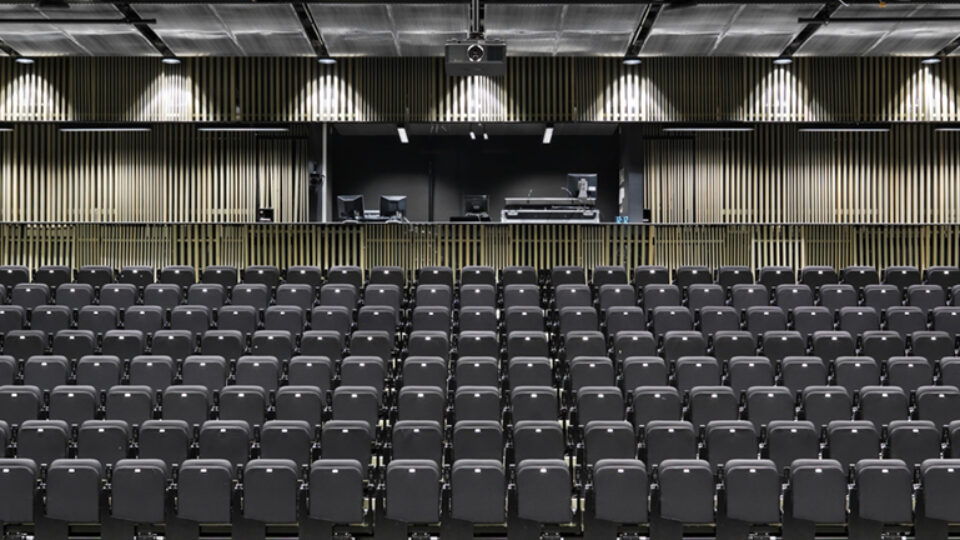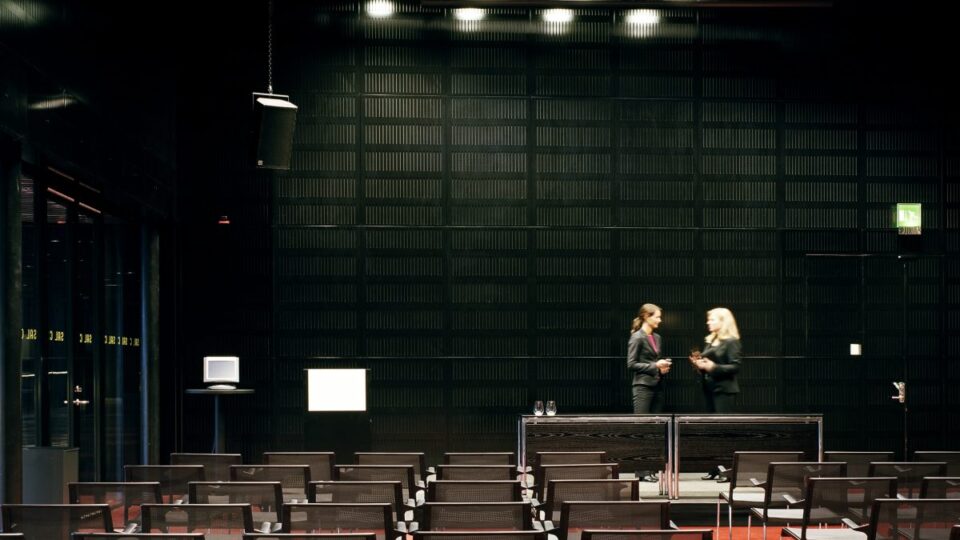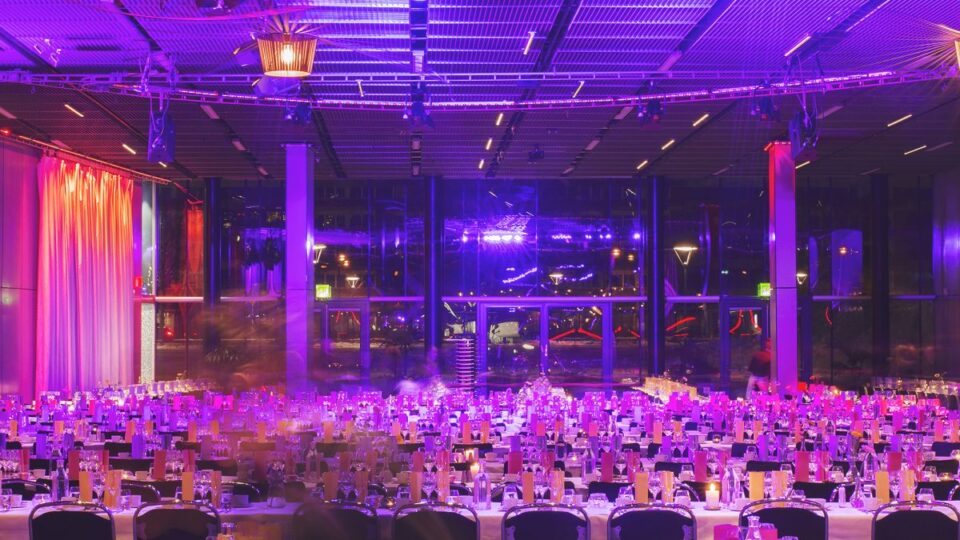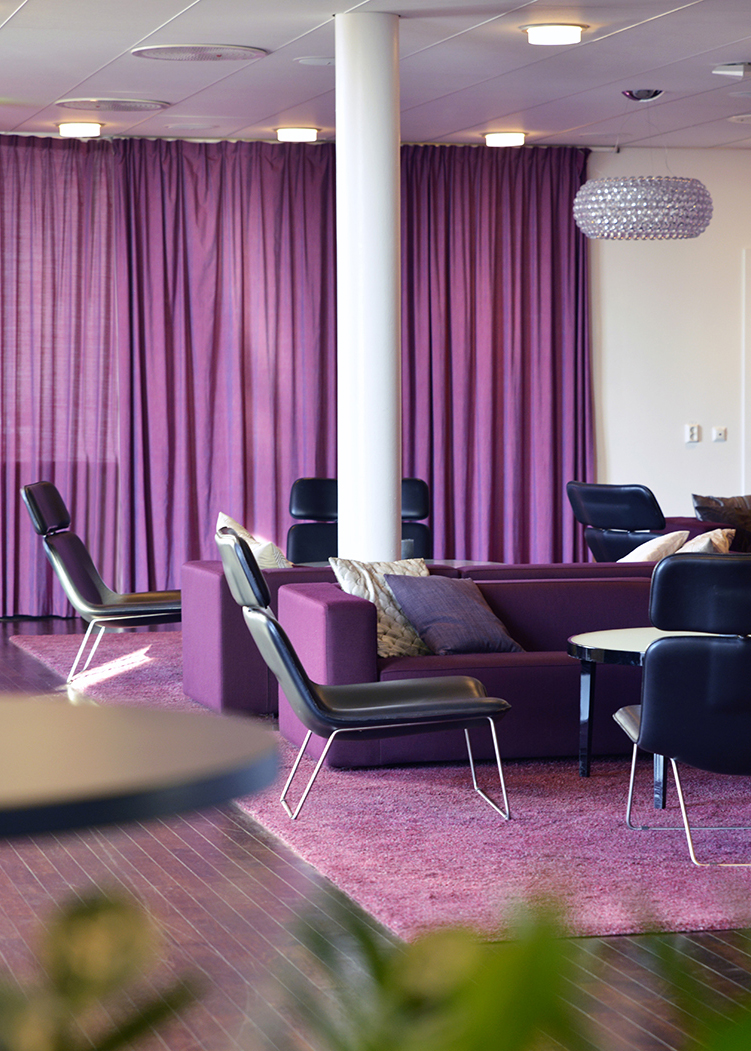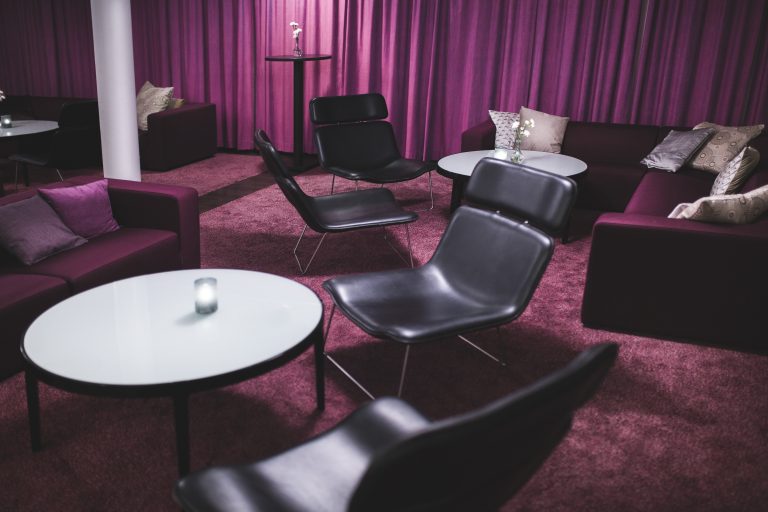Lounge
Mingling, welcome drinks, or break gatherings – the lounge invites conversation in a relaxed environment. Feel free to complement your booking with one of the adjacent meeting rooms.
Specifications
| Capacity: | Total area: | Suitable for: |
|---|---|---|
| Up to 60 people | 148 m² |
|
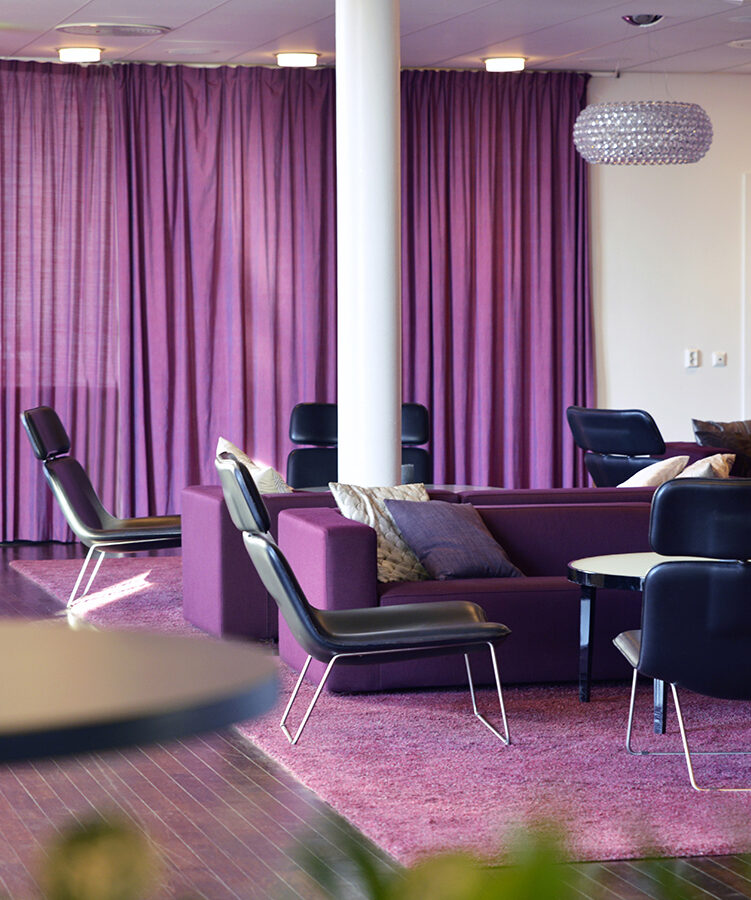
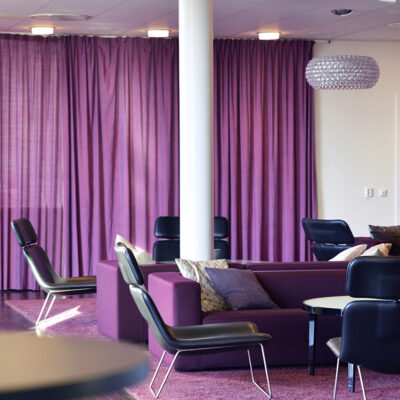
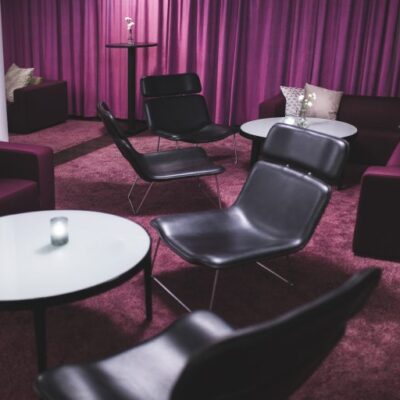
Contact us
We’re here to help with questions and suggestions.
A booking request is non-binding.
About the Venue
An inspiring environment with seating areas that invite informal meetings. The lounge is located on floor 7, on what is called the conference floor. The floor also features a larger conference room (K7) as well as two smaller boardrooms (K8 and K9).
Detailed Specifications
Kapacitet
Seated catering:
30 people
Mingling:
60 people
Storlek
Total area
148 m²
Overviews
Tillgänglighet
- The lounge has space for wheelchairs
- There are accessible restrooms on floors 2 and 3, accessible by elevator
Teknik och utrustning
Questions about technology & equipment
Additional Services
Contact
Would you like to visit and view the venue, or do you have any questions or concerns? We are here to help you!
Meetings & events
Send an Inquiry for a Conference or Event?
We are happy to help you arrange something that suits your specific needs.
Does not obligate to book
Contact us
We’re here to help with questions and suggestions.
A booking request is non-binding.

