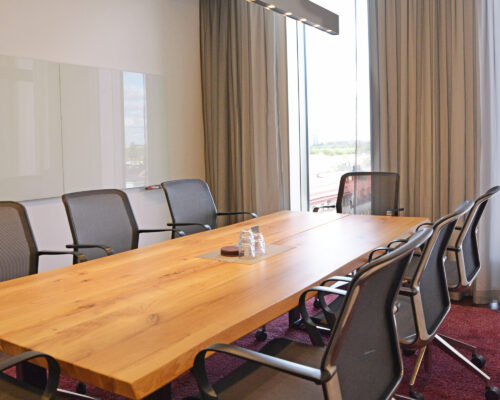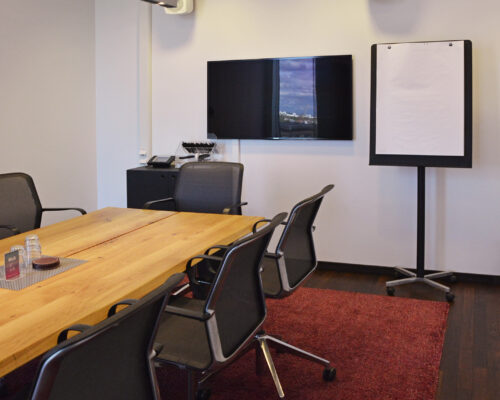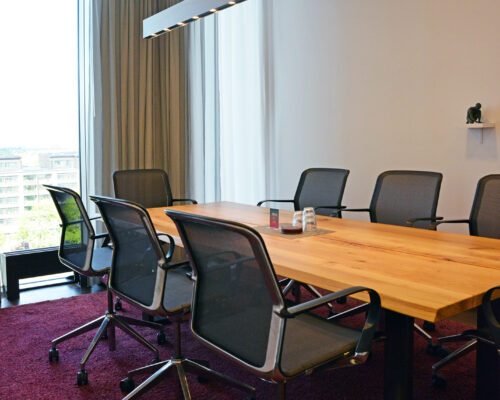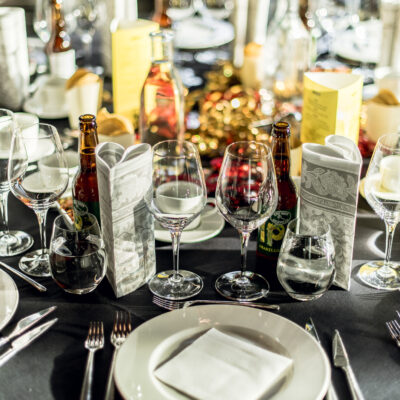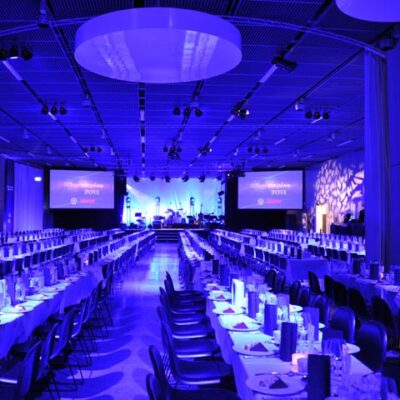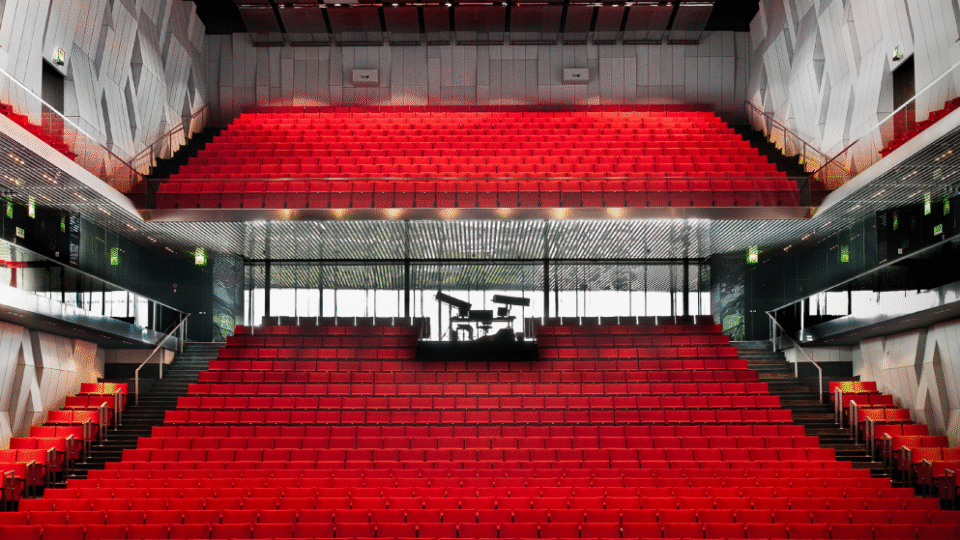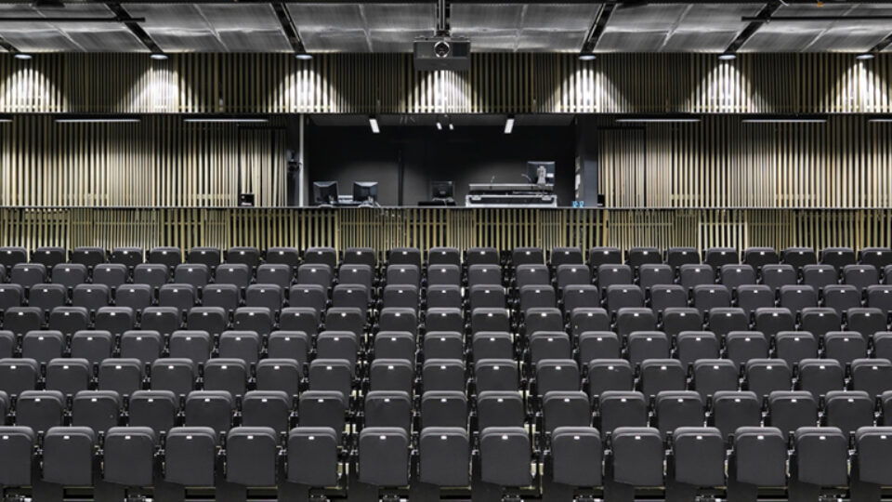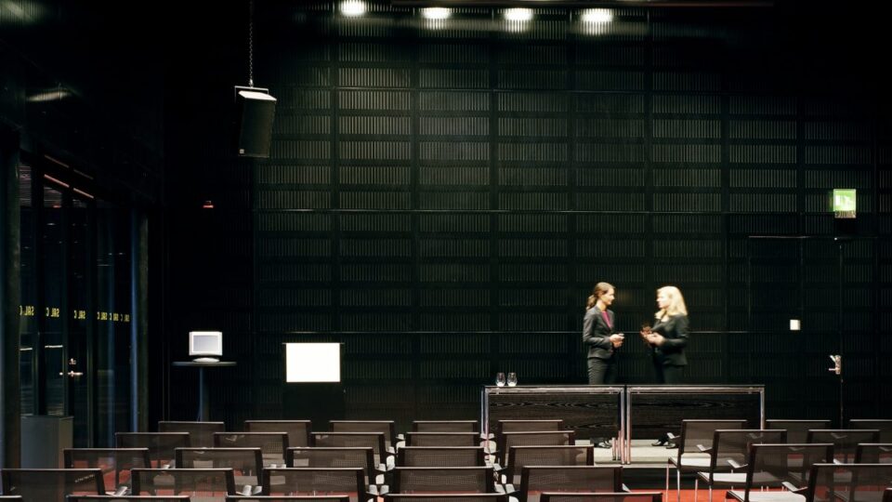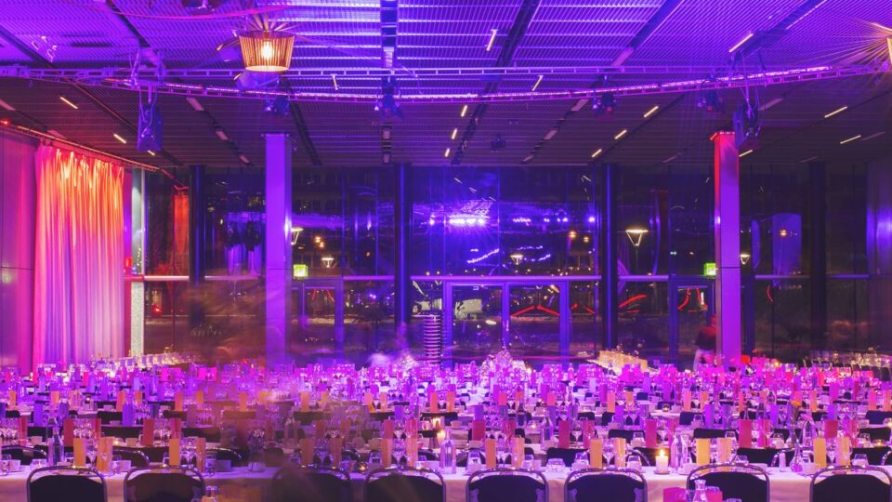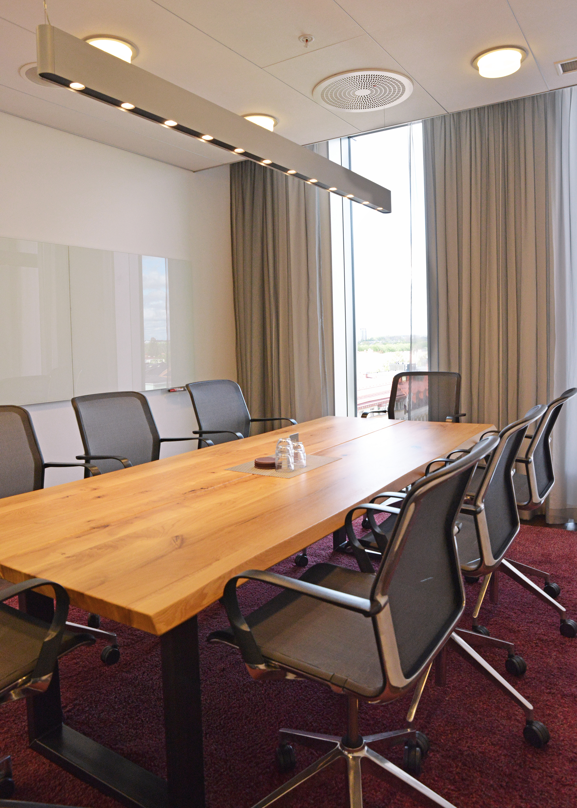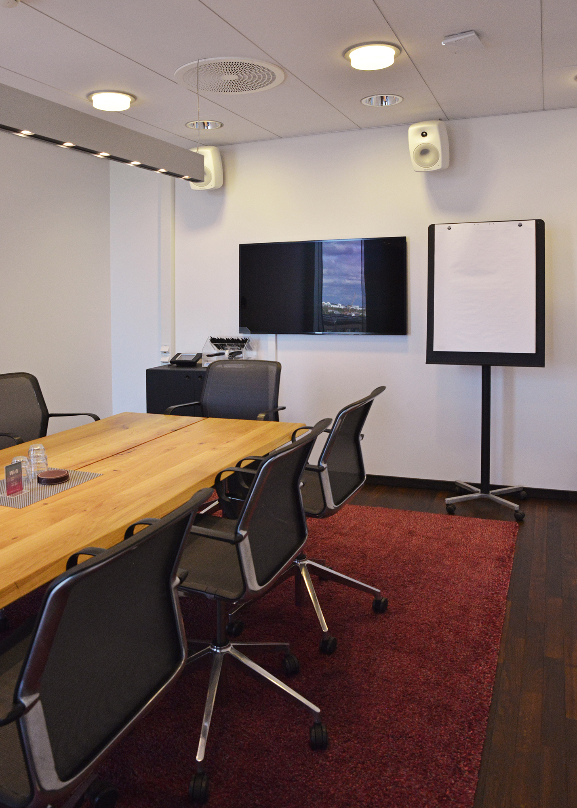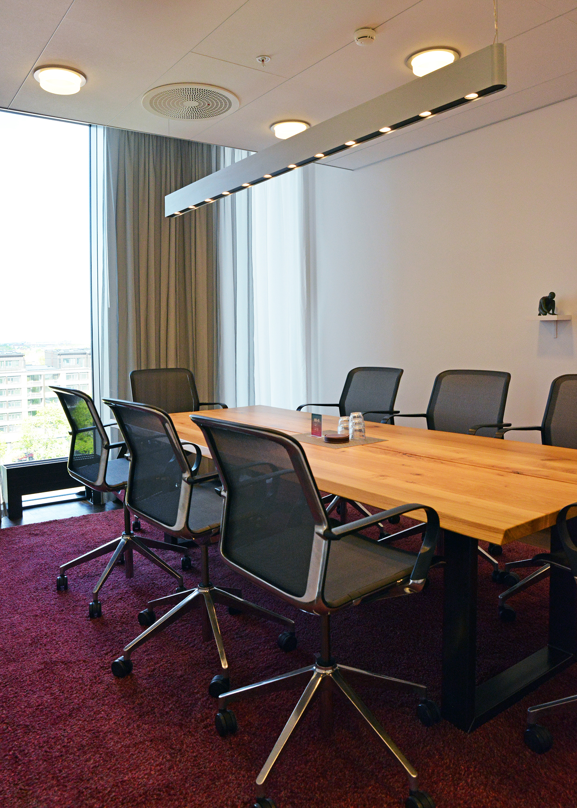Conference Room K9
A meeting place with perspective! K9 offers both views and privacy, perfect for smaller groups.
Specifications
| Capacity: | Total area: | Suitable for: |
|---|---|---|
| Up to 8 people | 17 m² |
|
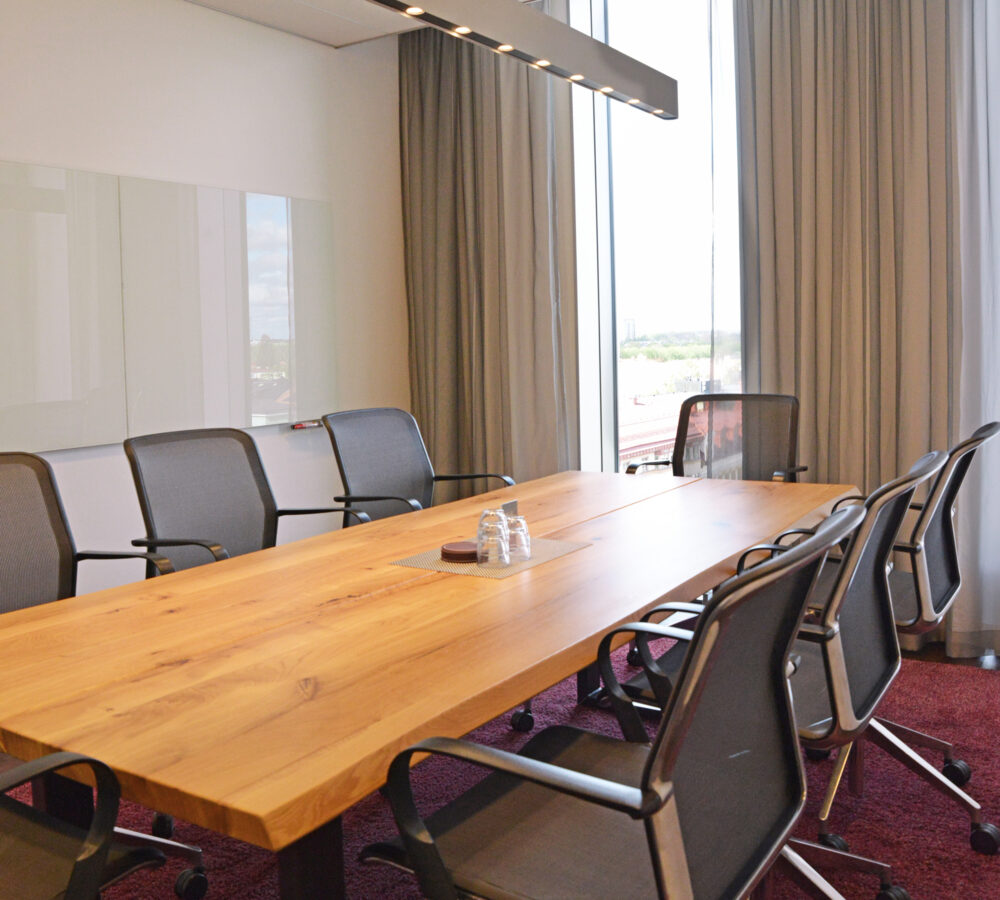
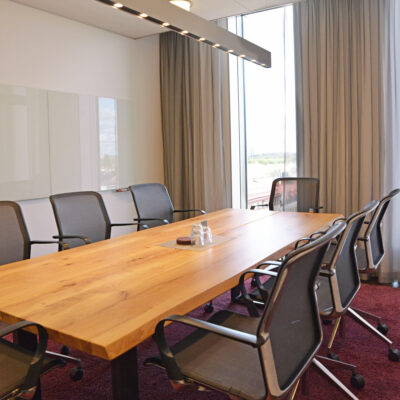
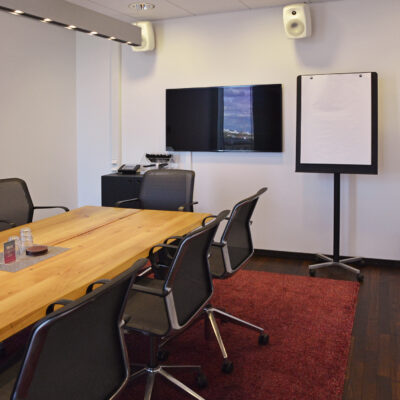
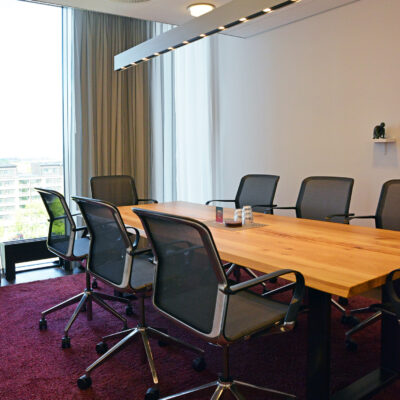
Contact us
We’re here to help with questions and suggestions.
A booking request is non-binding.
About the Venue
Conference Room K9 is located on floor 7, on what is known as the conference level, and is equipped with a sound system and LED screen, among other features. The floor features a spacious lounge, a larger conference room (K7) and an additional boardroom (K8). The facilities on this floor can be booked together to create a memorable event combining business and pleasure!
Detailed Specifications
Kapacitet
Board room setup:
8 people
Storlek
Total area
17 m²
Overviews
Tillgänglighet
- Space for wheelchairs
- Wheelchair-accessible restrooms are available on floors 2 and 3, accessible by elevator
Teknik och utrustning
Sound system
- Permanently installed sound system (speakers, amplifier)
Staff
- Technical assistance at startup
Screen
- 55″ LED screen in 16:9 format
Additional Services
Contact
Would you like to come and view the venue, or do you have any questions or concerns? We are here to help you!
Meetings & events
Send an Inquiry for a Conference or Event?
We are happy to help you arrange something that suits your specific needs.
Does not obligate to book
Contact us
We’re here to help with questions and suggestions.
A booking request is non-binding.

